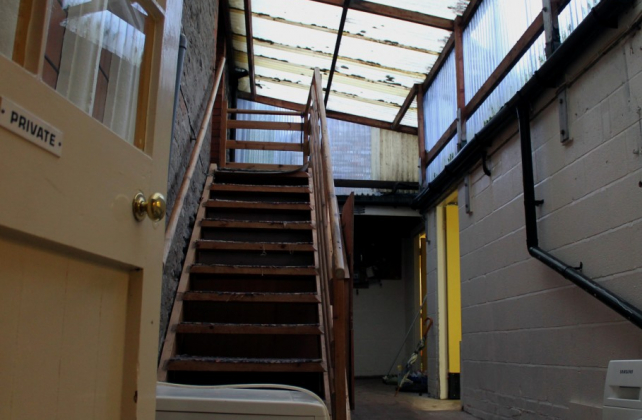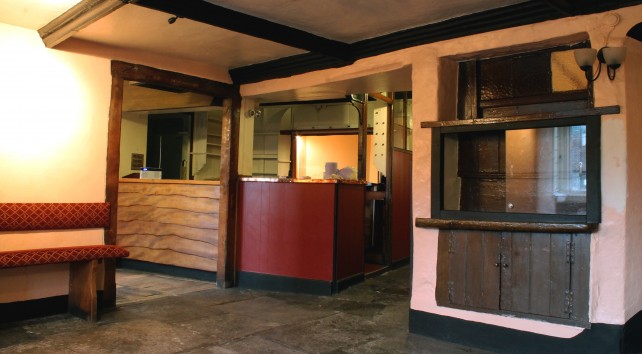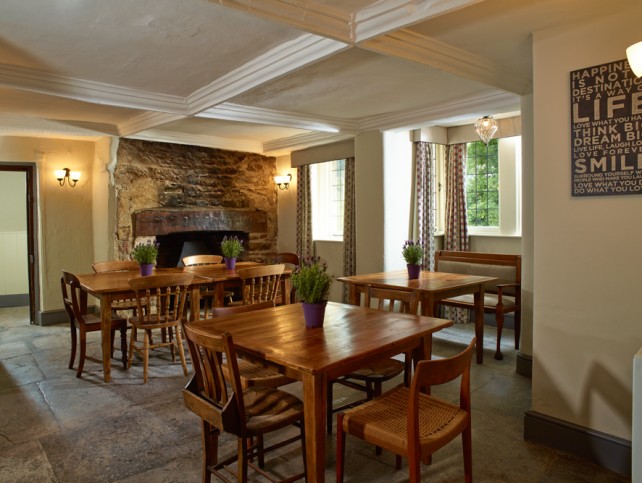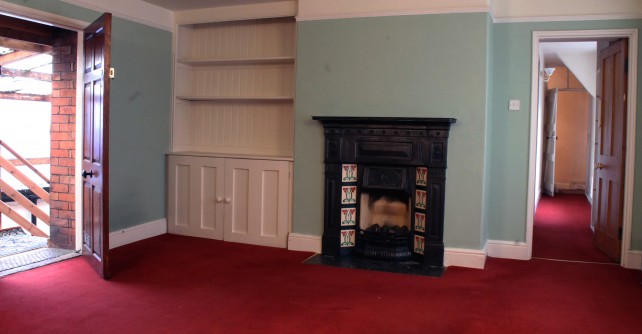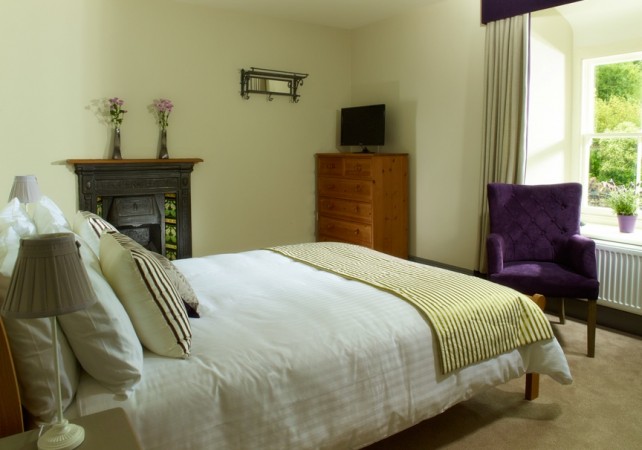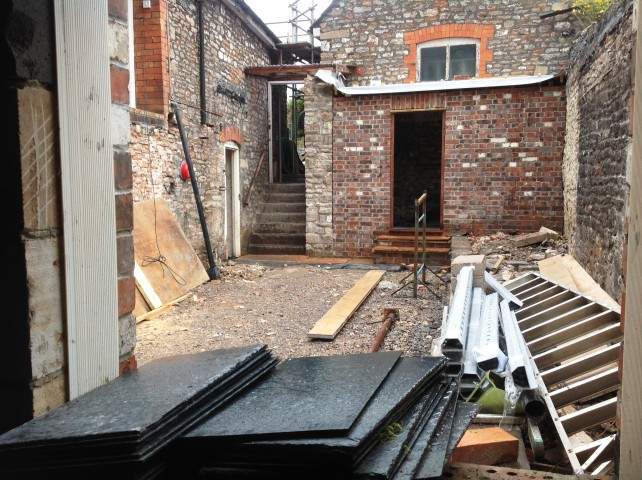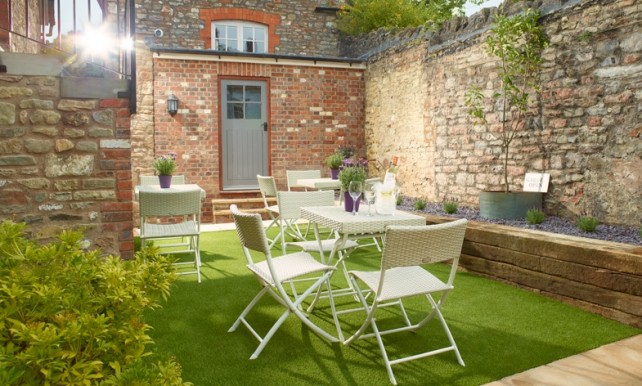From Bull Terrier to The Cross
During a rare quiet time, I was looking back through some of the pictures that I took while this building was undergoing extensive refurbishment works in 2014. The transformation still amazes me. This really was my own ‘Grand Designs’ project. You should never say never, but I’m pretty confident that I won’t tackle anything on this size and scale again!
If you live in Somerset, many of you may well remember this building when it was The Bull Terrier public house. (When I purchased the property the pub sign was still very much in evidence at the front and some passers-by used to knock on the door asking when I’d be open for a pint.) A good friend recently showed me a copy of the 2001 AA Pub Guide. There, on page 257, was The Bull Terrier pub. In as a new entry and with a 3 diamond rating, the guide lists the pub as…
‘Built of natural stone and licensed in 1612, this pub was called the Rose & Crown until 1976. It may have been a priory at one time, and retains its original beams and fireplaces. Favourite dishes are home-made steak and kidney pie, breaded lemon sole and Chinese-style chicken.’
The guide goes on to list lunch and dinner as, ‘available all week’ (in both the restaurant and bar) with the average 3 course à la carte meal costing the princely sum of £11. A very healthy list of beers follows (the pub was a Free House) together with details of the facilities which included two en suite bedrooms and a patio/terrace.
A new lease of life
During the extensive renovation works, I endeavoured to retain as many of the original features as possible. (It made good financial sense as well as keeping the integrity of the building intact.) All the original beams remain. The elm bar counter was shortened and the wood up-cycled into shelving and a coffee table. Additional flagstones were discovered (and retained) downstairs and a hidden fireplace (boarded up for years) now takes pride of place in one of the upstairs bedrooms.
By carefully reconfiguring the floor space I was able to include a downstairs room with its own kitchenette (Mells) and build four double, en suite bedrooms upstairs. (All the rooms bar one have king size beds in, so they certainly aren’t small.)
As you can see from the photos, the outside space was a pretty big project in its own right, but the works didn’t stop there. The last piece of my bed and breakfast jigsaw involved my own living space. A previously unloved stable block used for storage (adjacent to the courtyard garden) is now my very happy home.
I’m delighted how things have worked out. I wanted the premises to still be a focal point for the local community, so I also cater for private functions, meetings and charity events.
This 15th century building is really enjoying a new lease of life.

